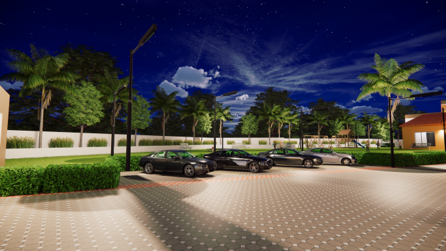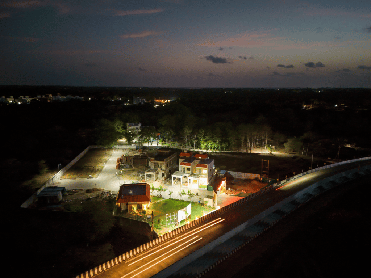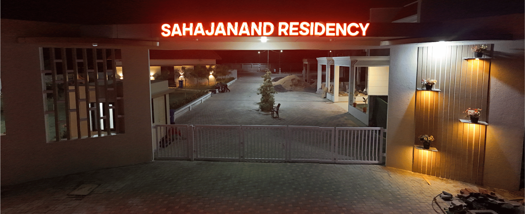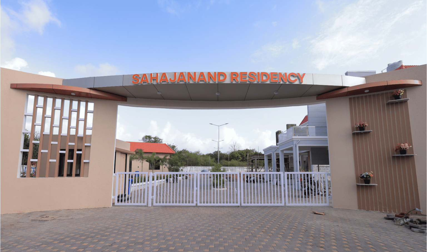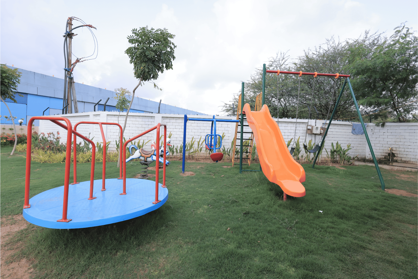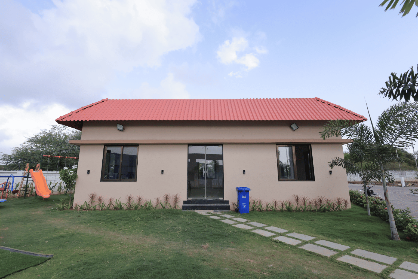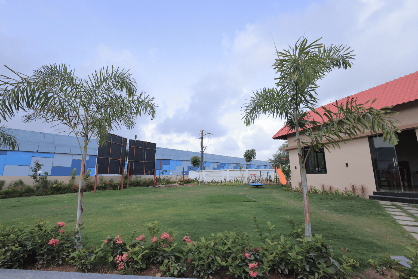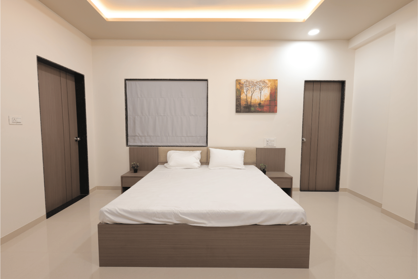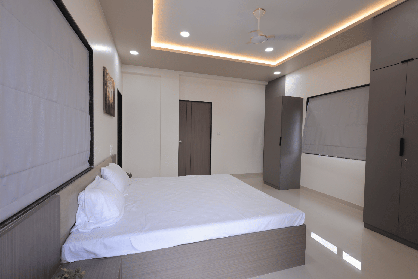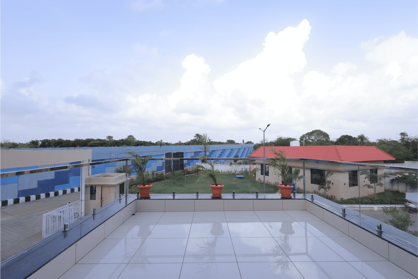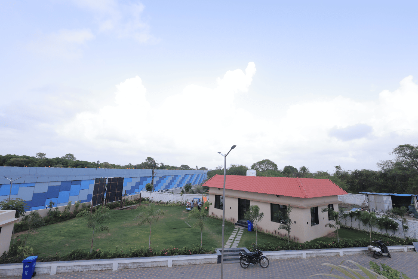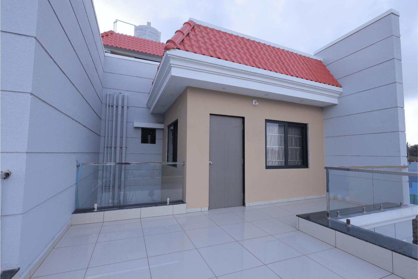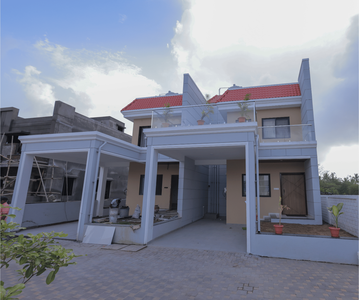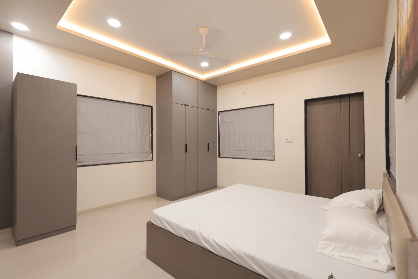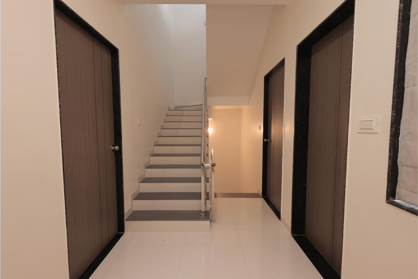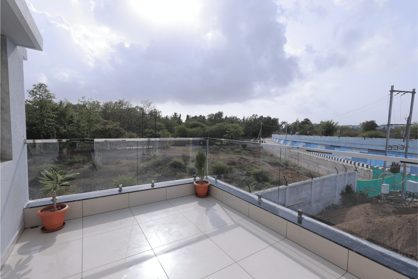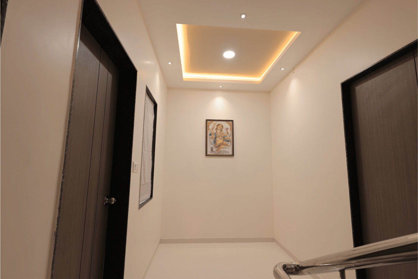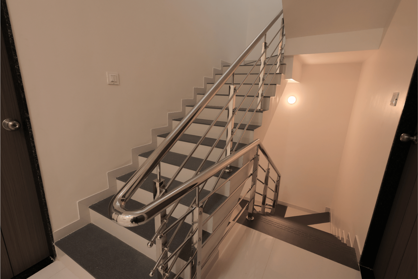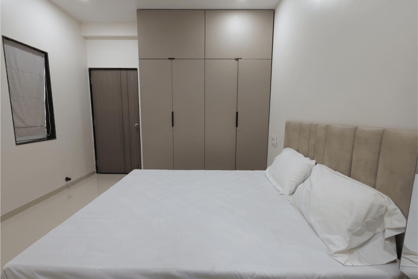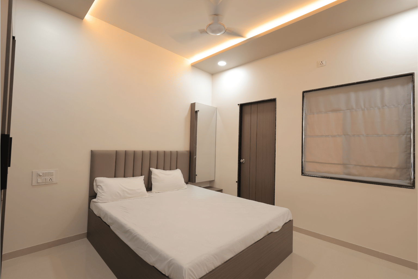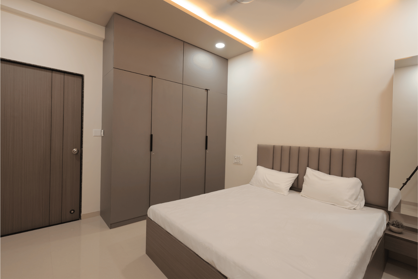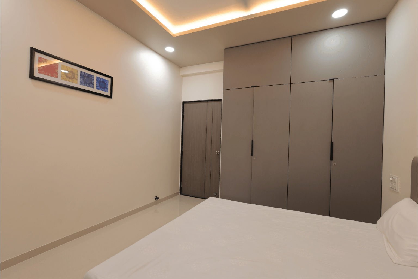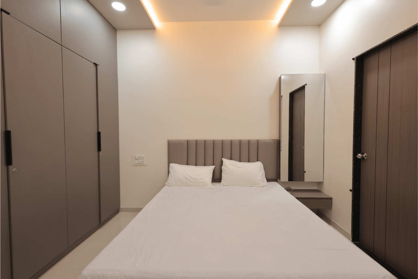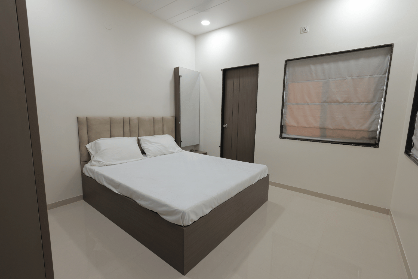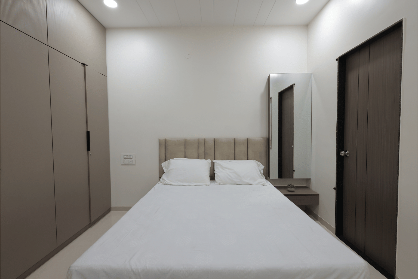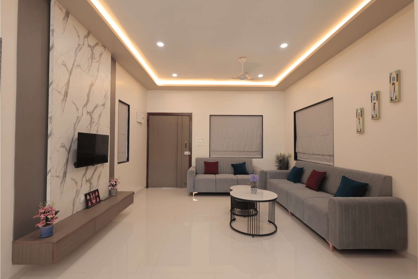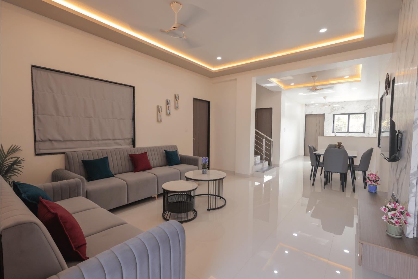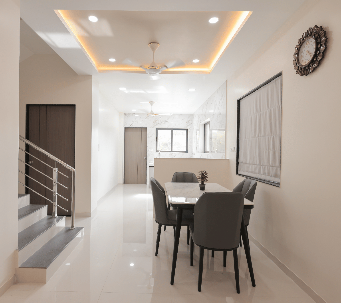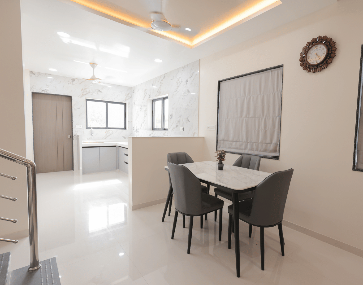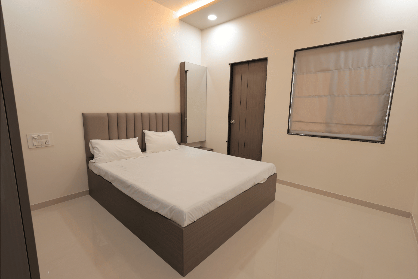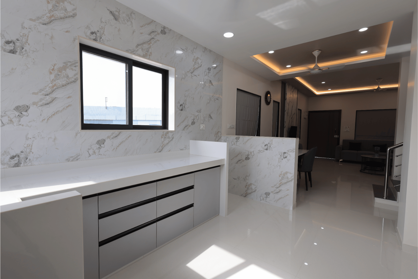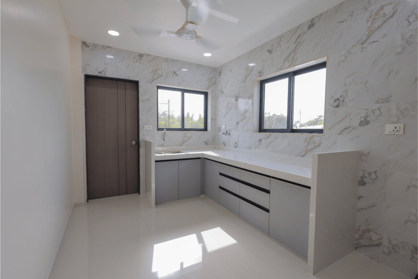“Your Entrance to Heaven”
Sahajanand Residency
Blissed by Guruji & Good vibration of land, Sahajanand Residency is your Entrance to Heaven. Sahajanand Residency is designed to give luxury look and facility for budget houses.
Project by Janakbhai Gor & Developed by Sahaj Home Builders & Developers Sahajanand Residency houses has elegant elevation with all amenities like 2 or 3 master bedrooms, lavish living area and Dinning and kitchen area, covered Car park, upstairs big balcony & terrace are the facilities of Houses.
Common facilities include Luscious green Garden, Community Hall with Gym and common Toilet facility for residents. Modern Children Park with green lawn area to enjoy the serenity of surrounding. Big and attractive Entrance gate has CCTV camera for the safety of residence. SS Street light pole add charm to the project and Big wide roads to give your guests luxurious and spacious look of your House.

-
 Gym Area
Gym Area
-
 Children Park
Children Park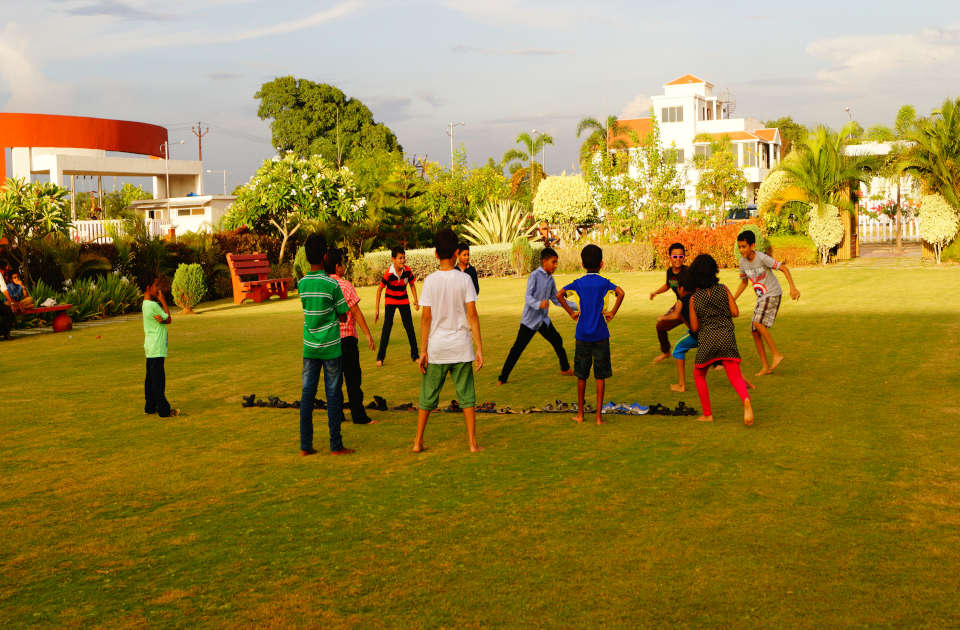
-
 Security Camera
Security Camera
Common amenities
Bungalow features
Plans
2BHK
Ground Floor: 943 sq. ft
First Floor: 691 sq. ft
Total 1350 sq. ft
3BHK
Ground Floor : 943 sq. ft
First Floor : 691 sq. ft
Total 1660 sq. ft
Showcase
Address
Sahajanand Residency
Gram panchayat, near Vashiyar, Gujarat ,
Valsad - 396007
Direction on google map










